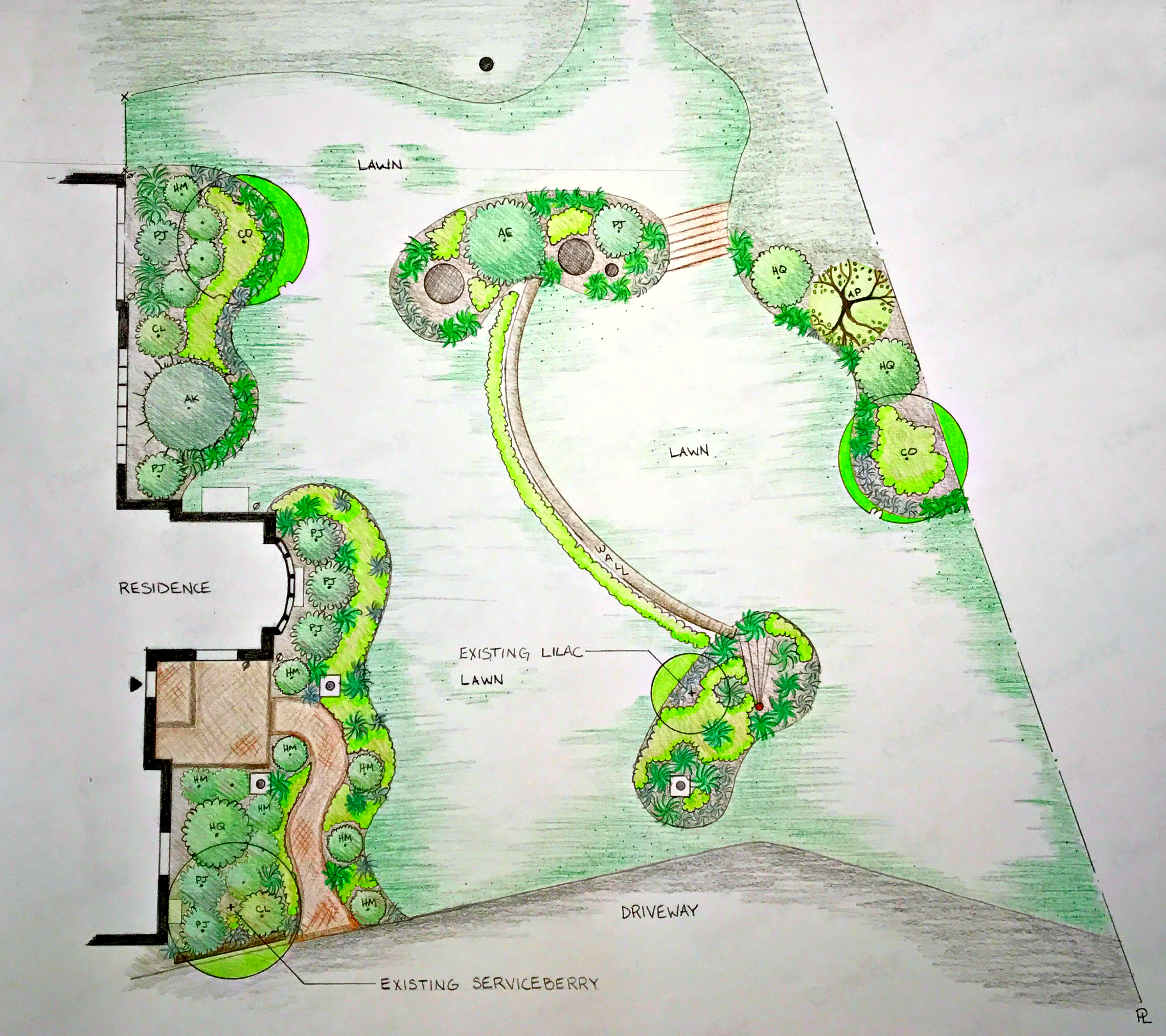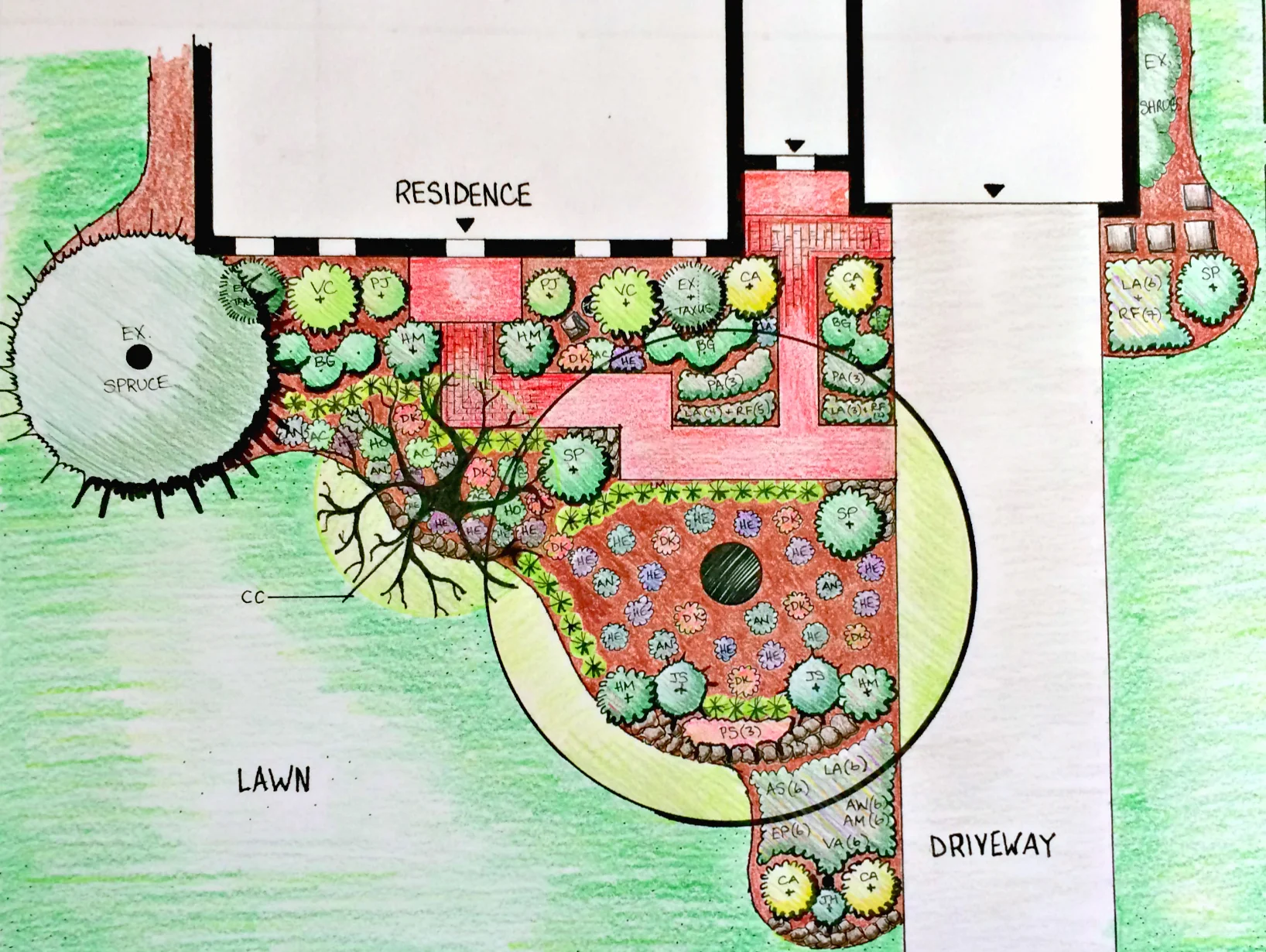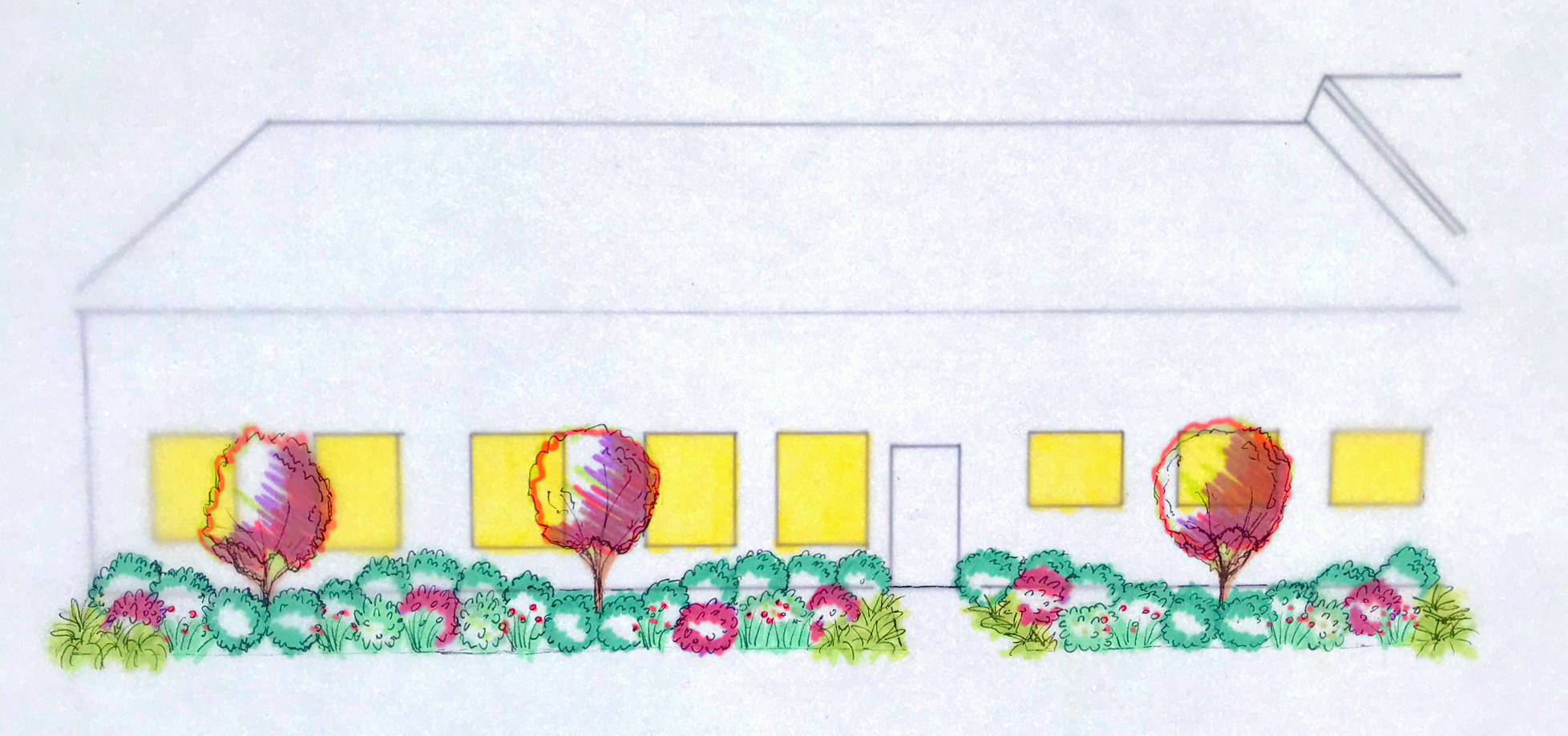
Reshaped bedlines and informal plantings of grasses and silver, pink, and purple perennials and shrubs transform this previously formal yard into a welcoming, flowing space while transitioning easily to its woodland setting.

A dry river bed and new foundation, groundcover, and perennial plantings were proposed in this design to increase curb appeal.

This design included a new brick walkway to both front entrances, small boulders to stabilize the gentle sloping garden beds, and a palette of silver, purple, pink, and yellow perennials and shrubs.

This backyard design includes a new patio with a firepit, seating area, and room for a large picnic table. Shade-tolerant shrubs and perennials are used to provide privacy and color throughout the year.

This design is for a courtyard at a local hospital. ADA-compliant ramps lead to a gazebo and balcony, while steps provide potential exercise areas for physical therapy patients. The elevated, shaded working garden and sensory garden allow for additional therapeutic benefits. The entire courtyard area is enhanced with statuary, fountains and colorful plantings, in contrast to the clinical setting of the hospital.










